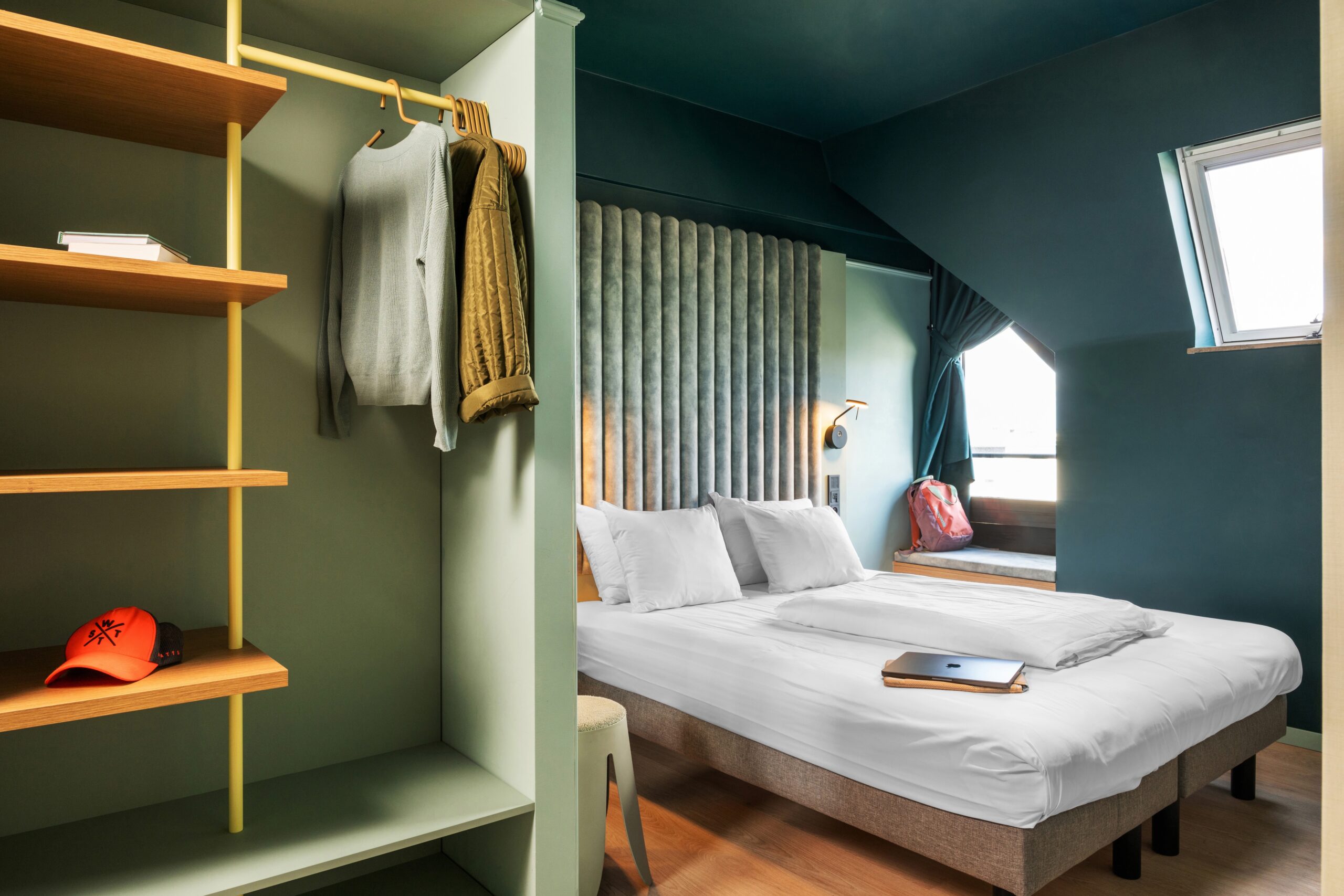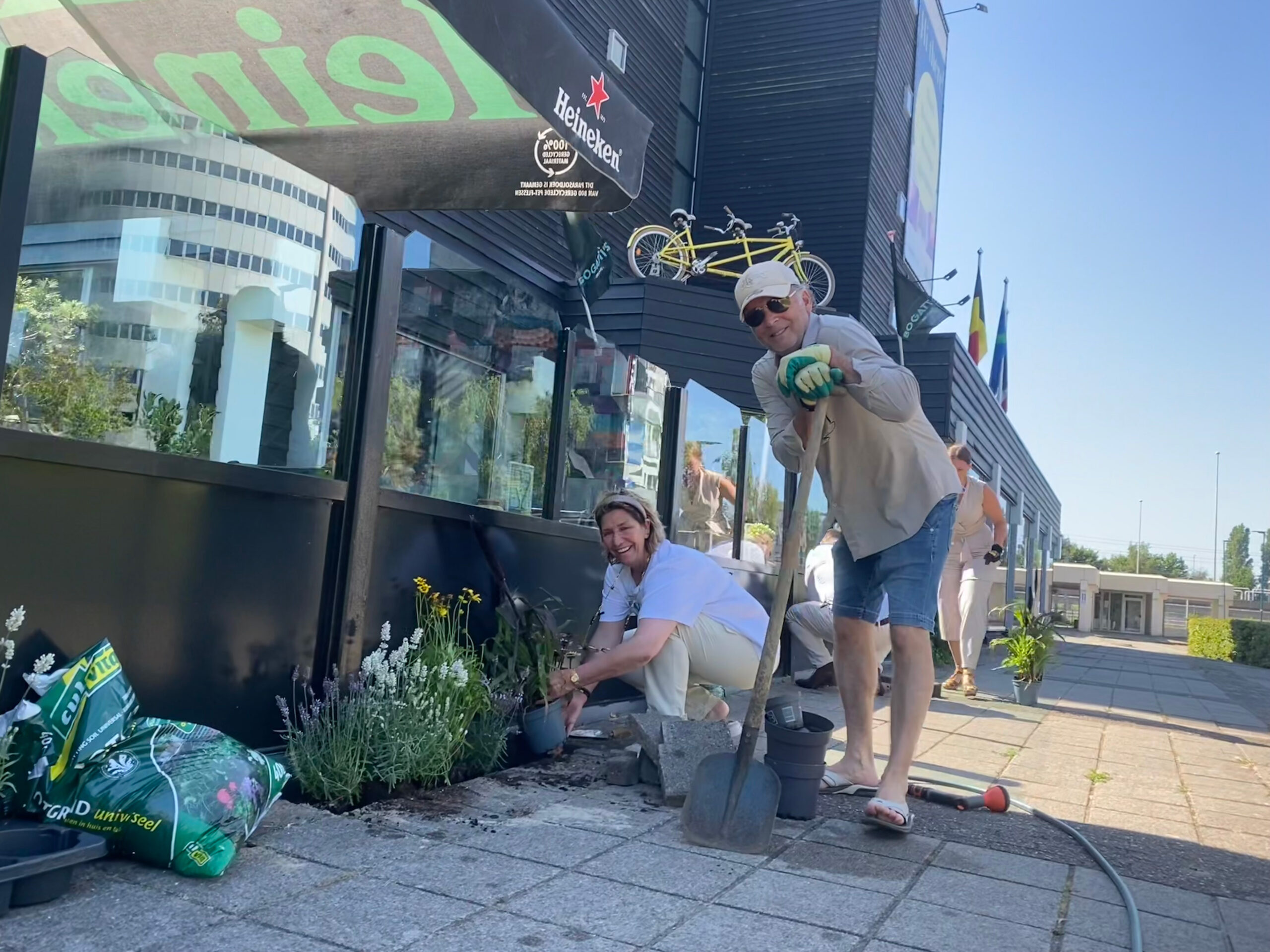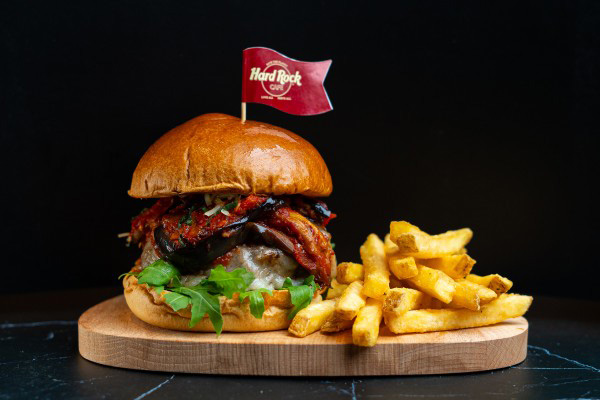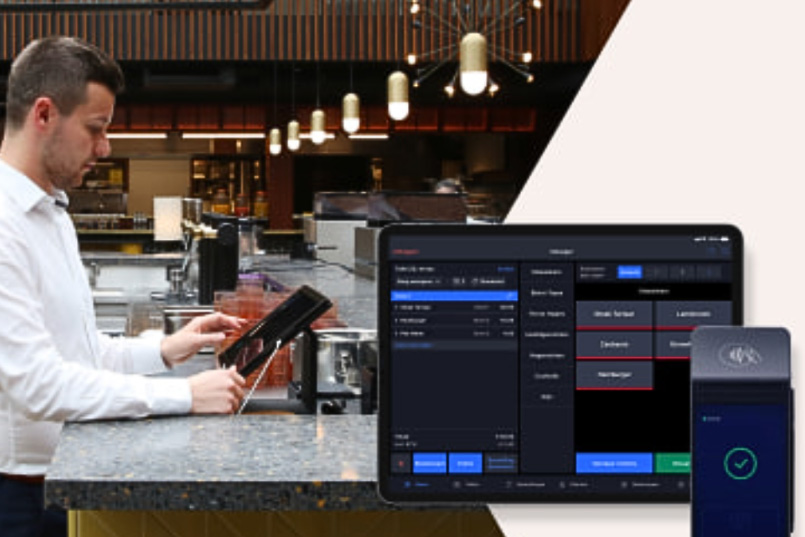
Green hotel in Schiedam
The rooftop toucan hotel chain is a unique family-run business with a long tradition
"There's a living room on the hatch," is a statement that belongs in Van der Valk restaurants. A statement indicating that a staff meal is ready. In the past, staff meals were always ready in a pass-through hatch and were eaten in the family living room, as there was no staff canteen. Today, Van der Valk is a unique family business with nearly 100 hotels worldwide, with a family member at the helm almost everywhere. Today, with Van Omme & De Groot, they are building a new, sustainable hotel in Schiedam, which is expected to open its doors in mid-2021.
The name Van der Valk is a household name in the hotel industry. Martinus Van der Valk acquired farm De Gouden Leeuw in Voorschoten, with an accompanying café, after his mother's death in 1929. While he stayed in his car dealership, his wife Riet expanded the café, which soon also served food. Martinus' dream: to get his own business for each of his 12 children. To that end, he started looking for suitable catering businesses and took them over. This marked the start of the Van der Valk empire, which has grown into a strong hotel chain with branches in the Netherlands, but also in Belgium, Germany, France, Spain and the Netherlands Antilles. Each hotel is also managed by a member of the family.
New project in Schiedam
Van der Valk is currently investing in a new 'green' and sustainable hotel on Hargalaan at the A20/A4 interchange in Schiedam. The family is always looking for strategic locations, at an entrance or exit to the national highway. Schiedam wants to attract even more tourists in the future, and with a hinterland like Rotterdam, the Botlek area and the Westland, there are many opportunities here. "We have maintained good relations with the Van der Valk family and P.A.M. Teunissen architectenburo BV for many years and have realised several hotels with them since our first collaboration some 15 years ago. Such as the new construction of hotels in The Hague-Nootdorp, Duiven, Harderwijk, Dordrecht and Tilburg, the conversion and extension in Nieuwerkerk a/d IJssel, the conversion in Vianen, ..., to name but a few. Now we have been commissioned to build the new, sustainable establishment in Schiedam," says Arnoud van Broekhoven, work planner at Van Omme & De Groot. "The new hotel is 65 metres high and includes 179 rooms, 9 suites, a conference capacity of about 600 people, 14 conference rooms, a large 250-seat restaurant, a live cooking restaurant for 300 covers, a sky bar, fitness, wellness and a swimming pool. There is also parking for 345 cars, 63 of which can be parked in the car park below the hotel."
BREEAM-certified
After Van der Valk prepared the site for construction, work started in May 2019 to drive in 480 precast concrete piles measuring 32 cm and 50 cm square and up to 26.75 m long. Then, piles and beams were poured and on top of them, a cast-in-place basement floor, which forms the basis for the cast-in-place walls and precast concrete columns. From the third floor onwards, the lift shafts, stairwell walls and all interior cavity walls are constructed in precast concrete. Only the concrete walls between the hotel rooms are cast-in-place.
"During the structural phase, starting from the third floor, the window frames will be installed at the same time as the cavity walls, which will make the floors wind and watertight faster. A unique feature is the 'crown' on the top floor, from where there are stunning views of Rotterdam, Schiedam, the ports and Westland. The façade is composed of curtain walls and window frames. The end façade of the 3rd to 14th floors consists of brickwork. The precast concrete balconies feature a cast-on parapet with stone strips, which are delivered as a complete facade component," Van Broekhoven concludes. "This building is BREEAM 'Outstanding' certified (design phase). Among other things, a WKO installation and around 3,000 m² of solar panels have been chosen, some of which have been laid on the roofs of the local football and rugby club."



