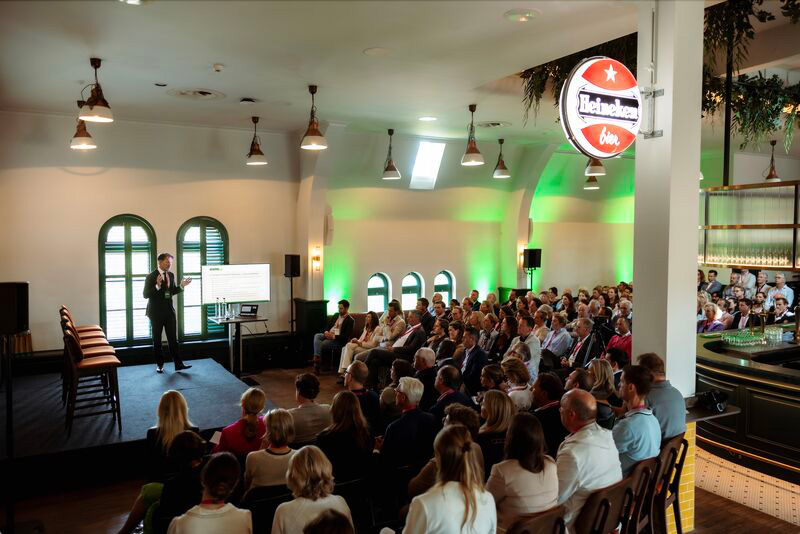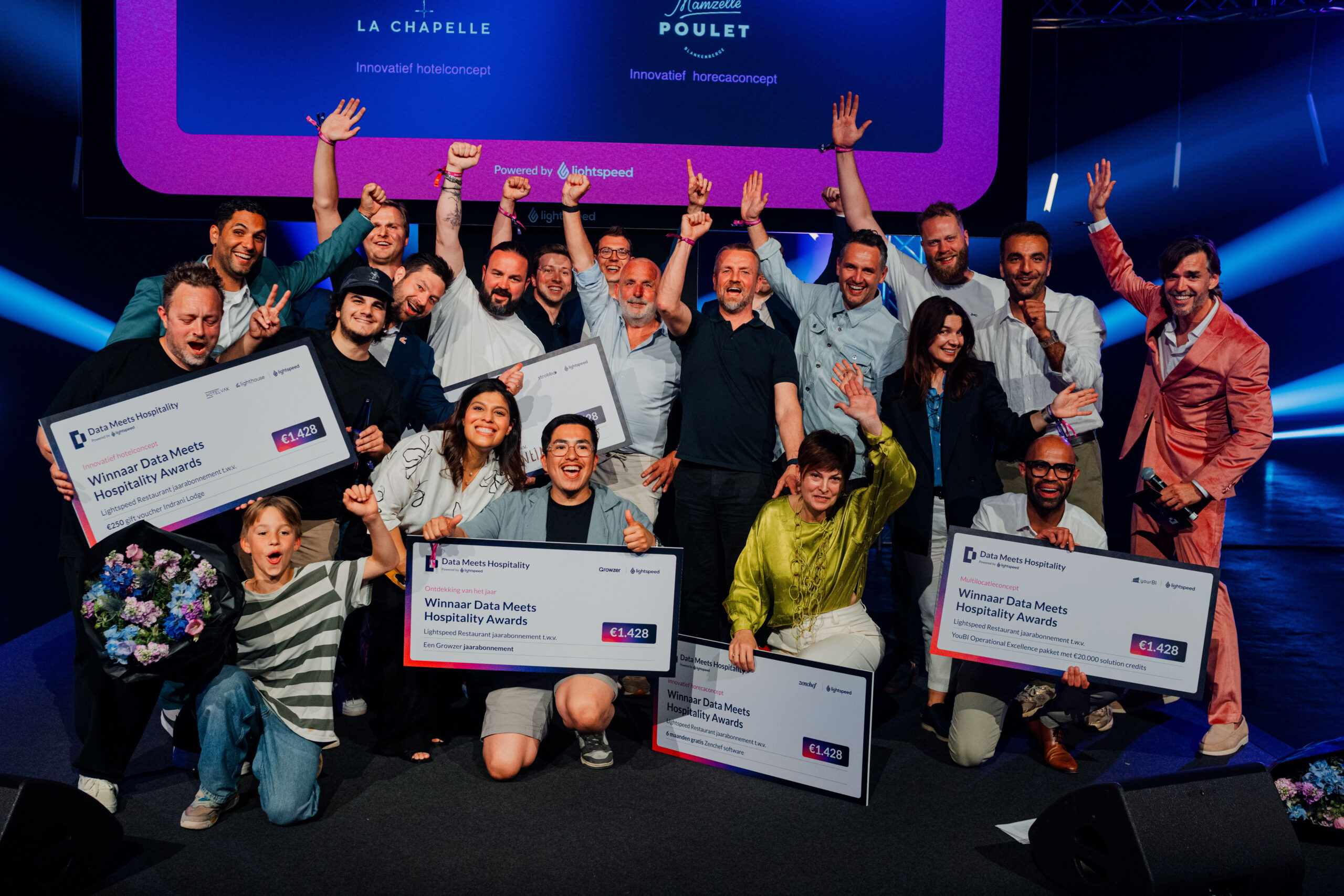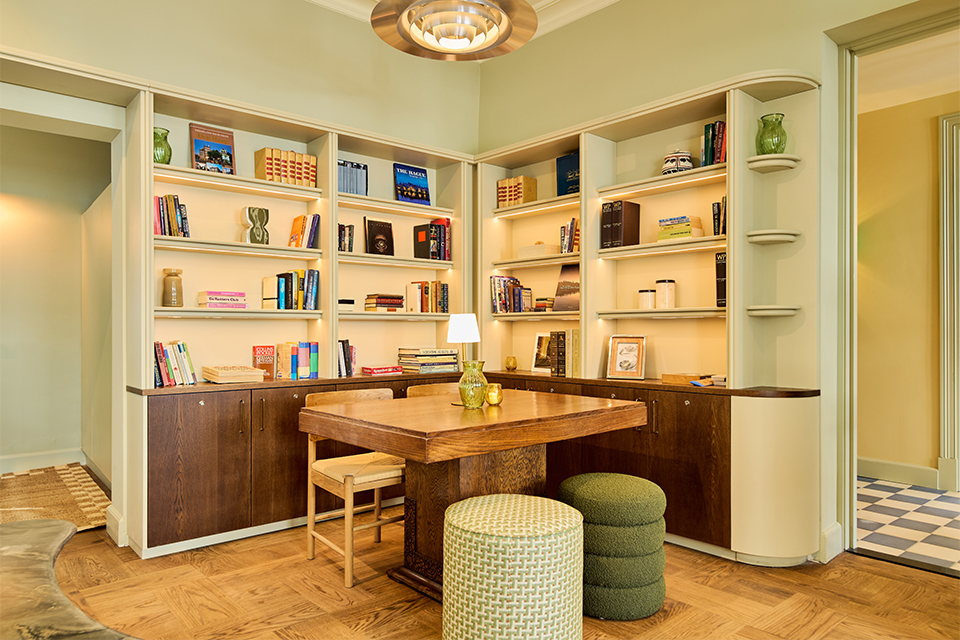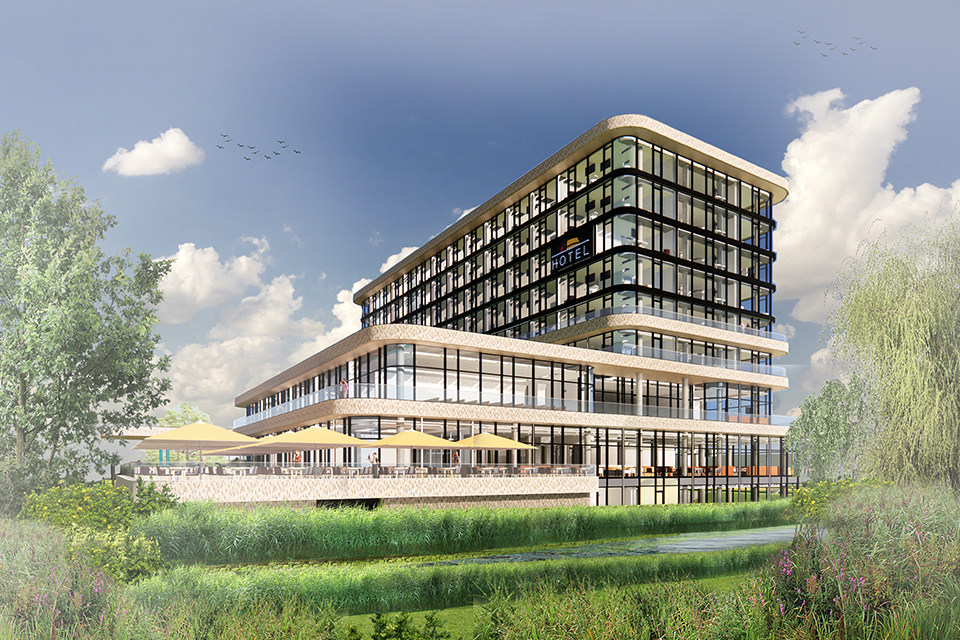
Van der Valk Woerden: Hotel for the next generation
The first plans for a Van der Valk Exclusive hotel in Woerden date back to 2018. Five years of preparing, planning, going through procedures and meetings later, an agreement was finally reached with the municipality to build a new branch of the hospitality company practically on the A12 motorway. Obviously a beautiful sight location, the family has a patent on that. In October 2023, the first pile went into the boggy ground and in the spring of 2026, the first guests can make their appearance in the hotel, which has seven, no eight, or in time perhaps ten building layers.
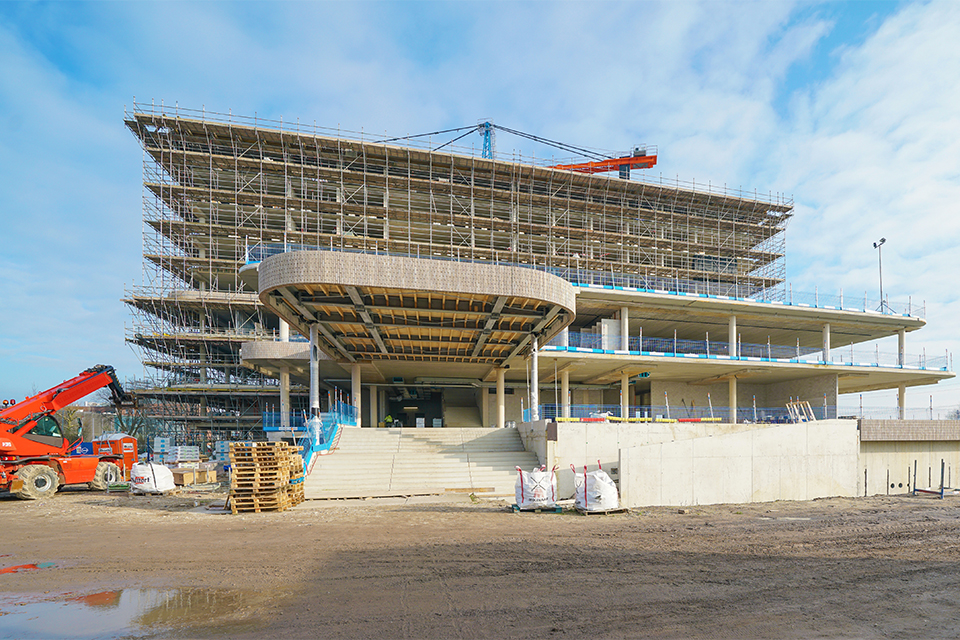
Van der Valk Woerden consists of a wide two-storey substructure housing the lobby, a wellness with fitness and a swimming pool, large restaurant and conference centre. On top of this is a tower with the hotel rooms. "The initial approach was 125 rooms with the possibility of expanding this later," says Rik van der Valk, who forms the management team with his sister Nikki. "Corona caused strong price increases and thus a different business case. To recoup the extra investment, we consulted with the municipality and nearby businesses about possible additional floors. During construction, the permit for an additional layer came in, bringing us to 144 rooms. Perhaps in time the tower will get two more layers, the construction is prepared for that. First let's see how it runs here and make money."
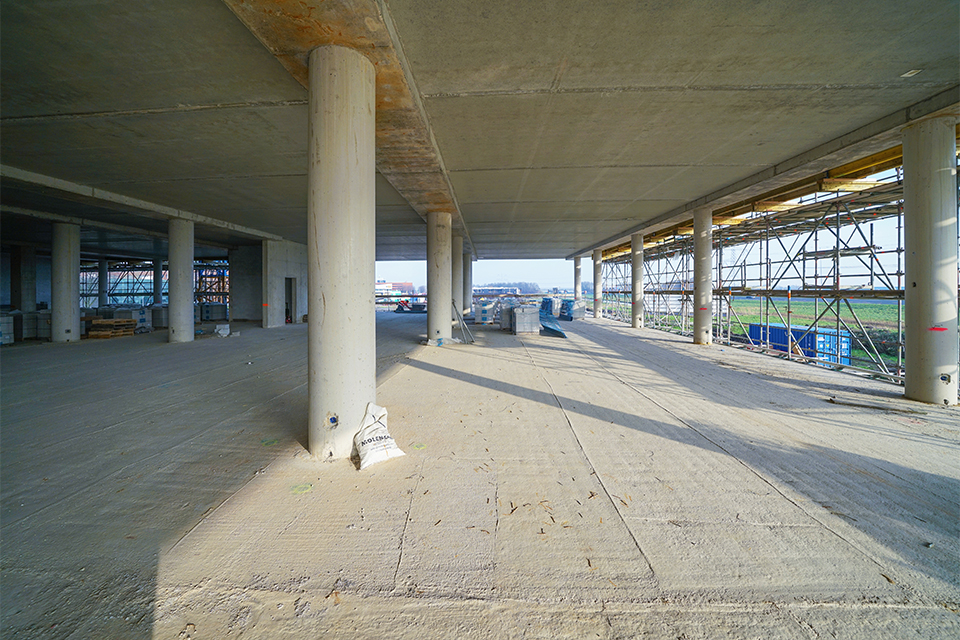
Round shapes
The hotel differs from most of Van der Valk's other branches. "It resembles Deventer (completed in 2021; ed.) but with rounded corners," Van der Valk continues. "It was designed by our in-house architect Teunissen and I think the result is very successful. The round shapes also recur inside, for example in the swimming pool. In terms of routing and guest experience, it also incorporates all the experience of the other hotels. The latter is the best every time. We are building for the next generation of guests with their modern wishes, so that the hotel can last for decades and can soon pass on to the next generation. And I learn an enormous amount from the whole construction process. I myself supervise mainly the structural work, Nikki and my sister-in-law Amber do the interior, and as a sounding board I can always call on my parents."
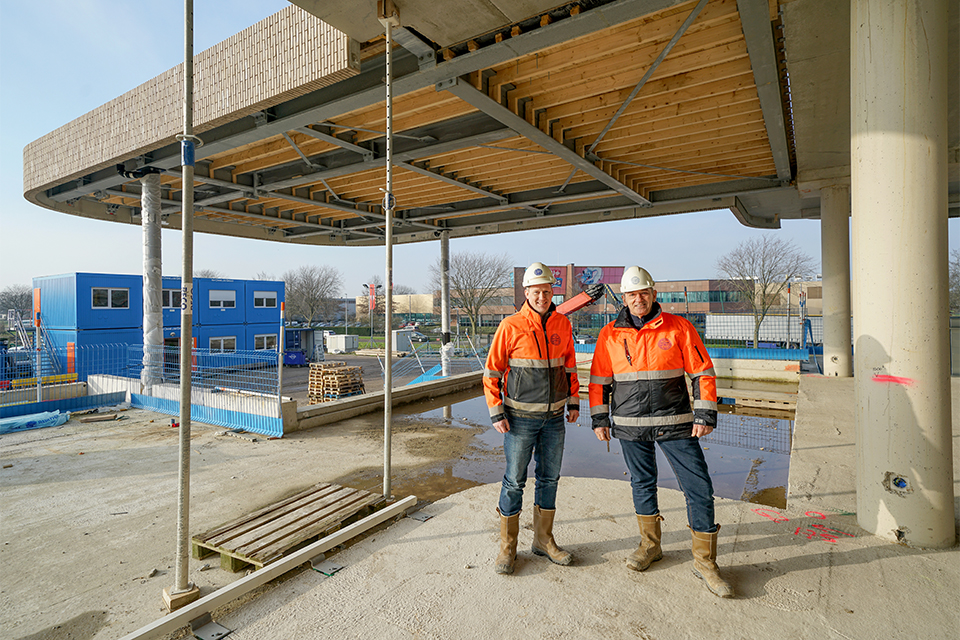
Maintaining flexibility
Van der Valk is not your average client, work planner Arnoud van Broekhoven and contractor Maarten Bolle know. Both are employed by contractor Van Omme & De Groot and have many Toekan hotels to their name. For Van Broekhoven, nineteen years ago (2005) Nootdorp was his first, which was also the first in the Van der Valk Exclusive series. Bolle worked on a series of new construction projects and extensions from 2007 onwards. "Then you quickly learn that things can change along the way," Van Broekhoven begins. "Van der Valk wants to keep flexibility for as long as possible, after all, the market can change quickly, while we prefer everything to be fixed as soon as possible. Our added value lies partly in the great flexibility we can offer. On the other hand, we have a relatively large amount of freedom in working out and optimising the designs."
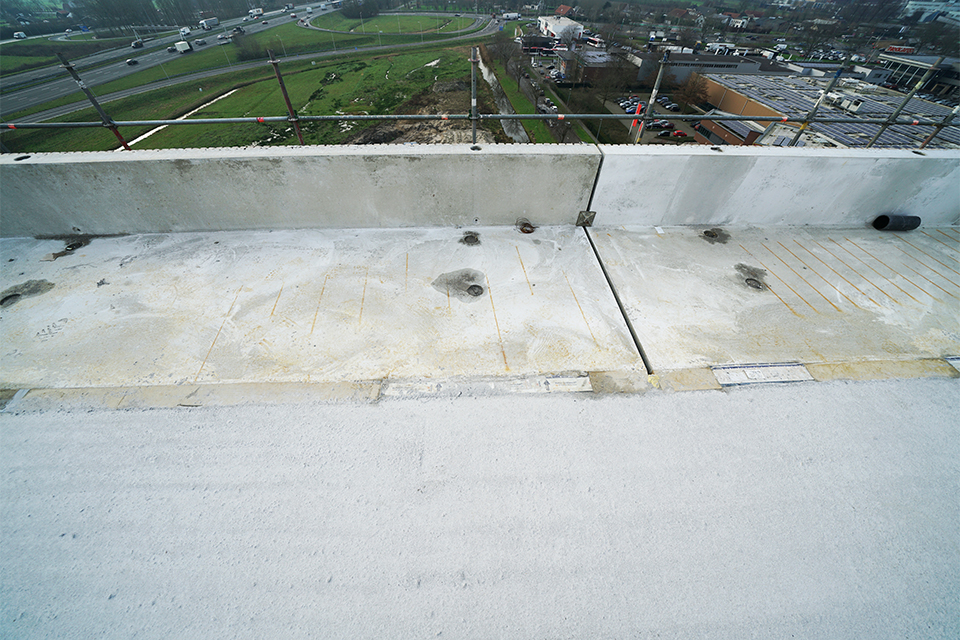
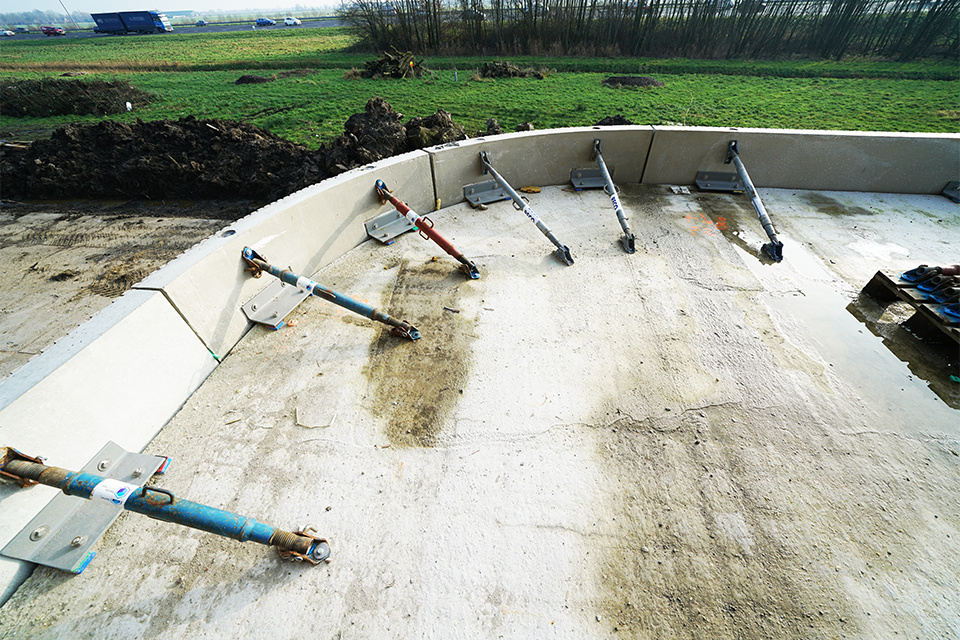
Posts
Piles of 12.5 to 18 metres were driven for the foundation. On these, the piles, beams, lift pits and the swimming pool were installed and eventually the basement floor. Bolle: "The district water board allowed us to pump a maximum of 100 m3 per hour, which meant we couldn't make the pool basin and a large pile under the lift pit at the same time. That meant we had to adjust the planning and routing. From the ground floor, high-rise and low-rise were then cut up."
The shell is a combination of in-situ and precast concrete. The foundation, basement floor, walls and columns were cast in situ. The stairs, landings, lift shaft walls, balcony slabs and parapets were prefabricated. The upper floors were constructed with wide slab floors. To obtain a column-free congress hall, 40 cm thick 14.70 m long hollow core slabs with an 8 cm compression layer were used. Bolle: "Square columns were boxed out, round columns - up to 7 metres long - were made with Monotube. The concrete classes range from C50/60 for the lower layers for 80-cm-thick columns to C30/37 for the 50-cm-thick columns on the upper layers. Slaman van der Zwet made a nice fast train for the hotel layers. The extra floor that was added in the interim, nota bene, was even realised in the originally planned shell time."
Parapets
Prefabricated parapets with vertical stone strips are used on the ground, 1st and 2nd floors. These are fixed to the floor edges with heavy angle bars. Van Broekhoven: "On the 3rd and 8th floors, precast balcony slabs, including parapets, are poured to the floor with iso baskets. In the factory, the parapets were produced in advance and then placed upside down in the mould of the balcony slabs. After pouring the balcony slabs, they were turned 180° so that we could put them in place on site directly from the truck. If one or two additional floors are eventually added, the precast roof slabs with cast-on parapets can be sawn off at the location of the iso baskets, after which they can be moved to the top floor. Only then a steel structure will have to be made on which they can be fitted."
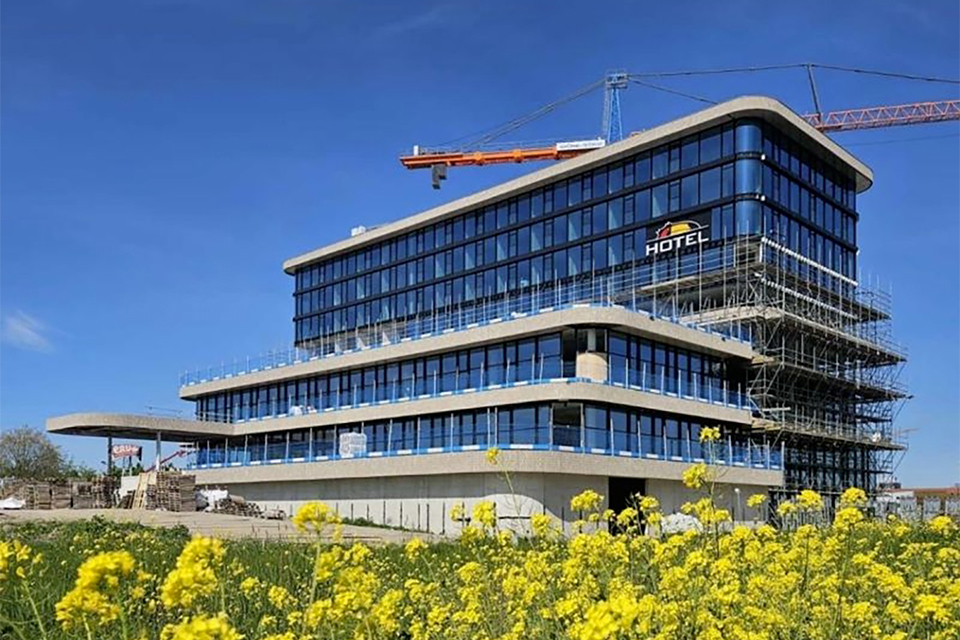
Tanks
During the construction phase, installer Linthorst came up with another idea: place a couple of water buffer tanks in or near the building, which you fill with hot water at times of surplus electricity or cheap energy. You can use this water during peak hot water demand - between 6 and 7 in the evening - with minor additional heating. "With a payback period of ten to 20 years, Van der Valk initially went along with this idea," says Van Broekhoven. "We then suggested using the empty space under the terrace for this purpose. By slightly lowering the foundation beams under the terrace and pouring through the basement floor, a perfect space for the tanks was created. Due to the delivery time of the 8.5 m long tanks, the ground floor had to remain open until the tanks arrived. Also because of the large diameter of the tanks, around 3.20 m, we decided to use hollow-core slabs for the ground floor above the tanks. Van der Valk then gave up again - back wide plate - only to agree again three weeks later. Just in time to be able to include the channel plate."
Logistics
The hotel is now in the façade closure and completion phase. In that, too, things can change. Van Broekhoven: "The shaft walls were to be constructed entirely of sand-lime blocks. As the shafts can only be closed at a later stage and the dry construction is already in full swing, you don't want to have to glue and plaster sand-lime blocks. Logistically, it was not practical either, because the sand-lime blocks would have to be supplied via a construction lift. In consultation with Van der Valk, it was therefore decided to use dry walling with metal stud walls. The wall between the rooms and the shafts was made of sand-lime brick. The bathroom and toilet walls are finished with Ytong panels. These were already stocked on the floors during carcass construction." Standing under the impressive steel structure of the main entrance, Bolle and Van Broekhoven look forward to the rest of the construction process with great confidence. "When you are used to working for Van der Valk, you don't let yourself be surprised easily anymore and you actually start to appreciate the freedom in working. Just give us another client like that."
Construction info
- Client Van der Valk
- Design P.A.M. Teunissen Architectural Office
- Advisers Pieters Bouwtechniek (structures) and Piso (steel structures)
- Implementation Van Omme & De Groot
- Installations Linthorst Techniek (W) and Benschop Installatietechniek (E)
- Concrete work Slaman van der Zwet
- Suppliers Lammers Beton (precast concrete) and Luiten Staalconstructies (steel)
