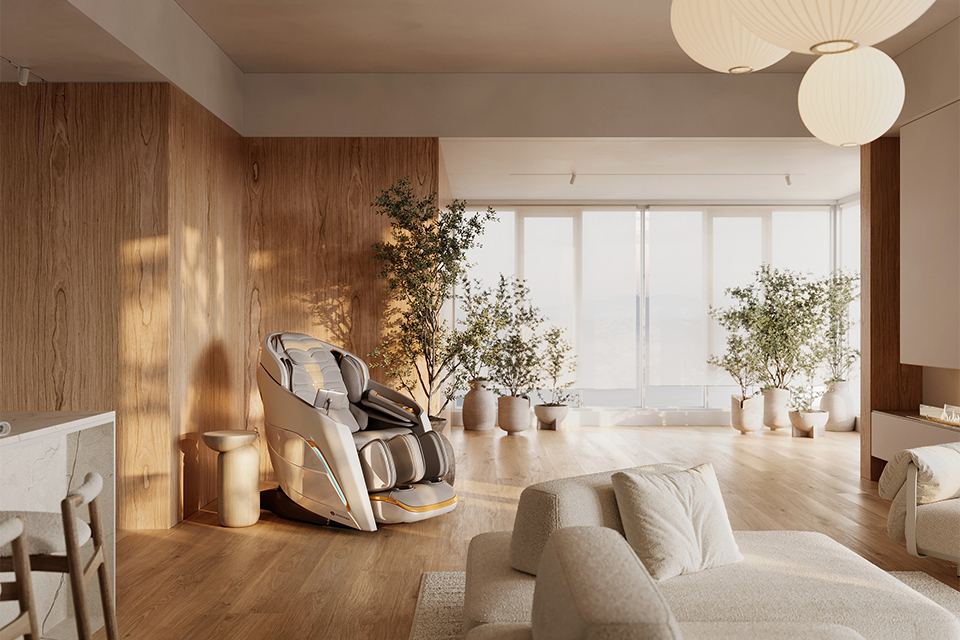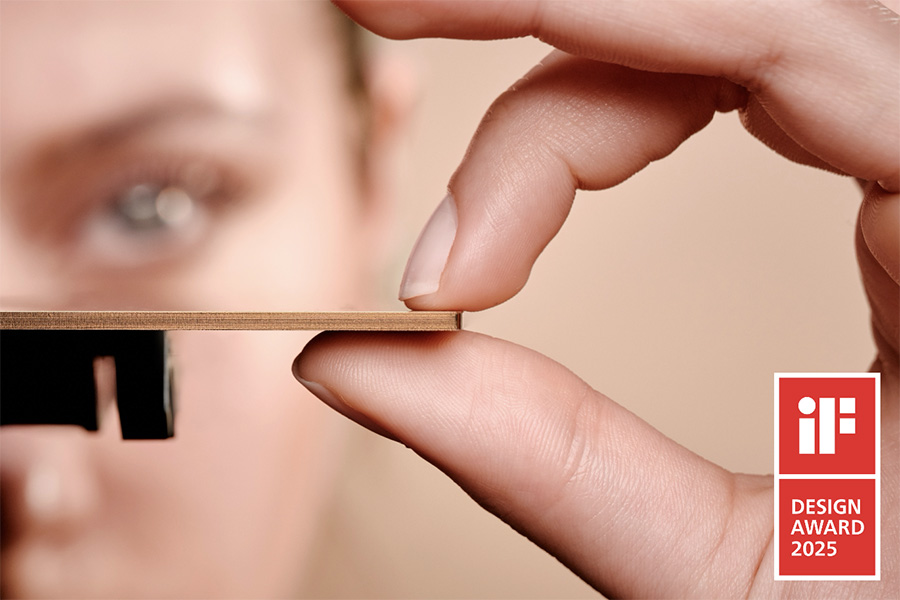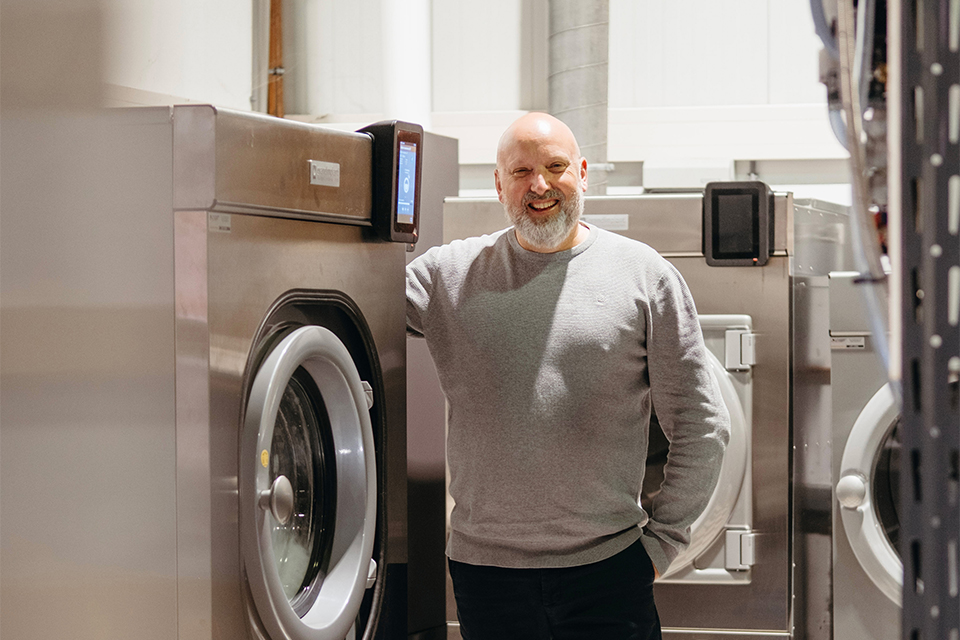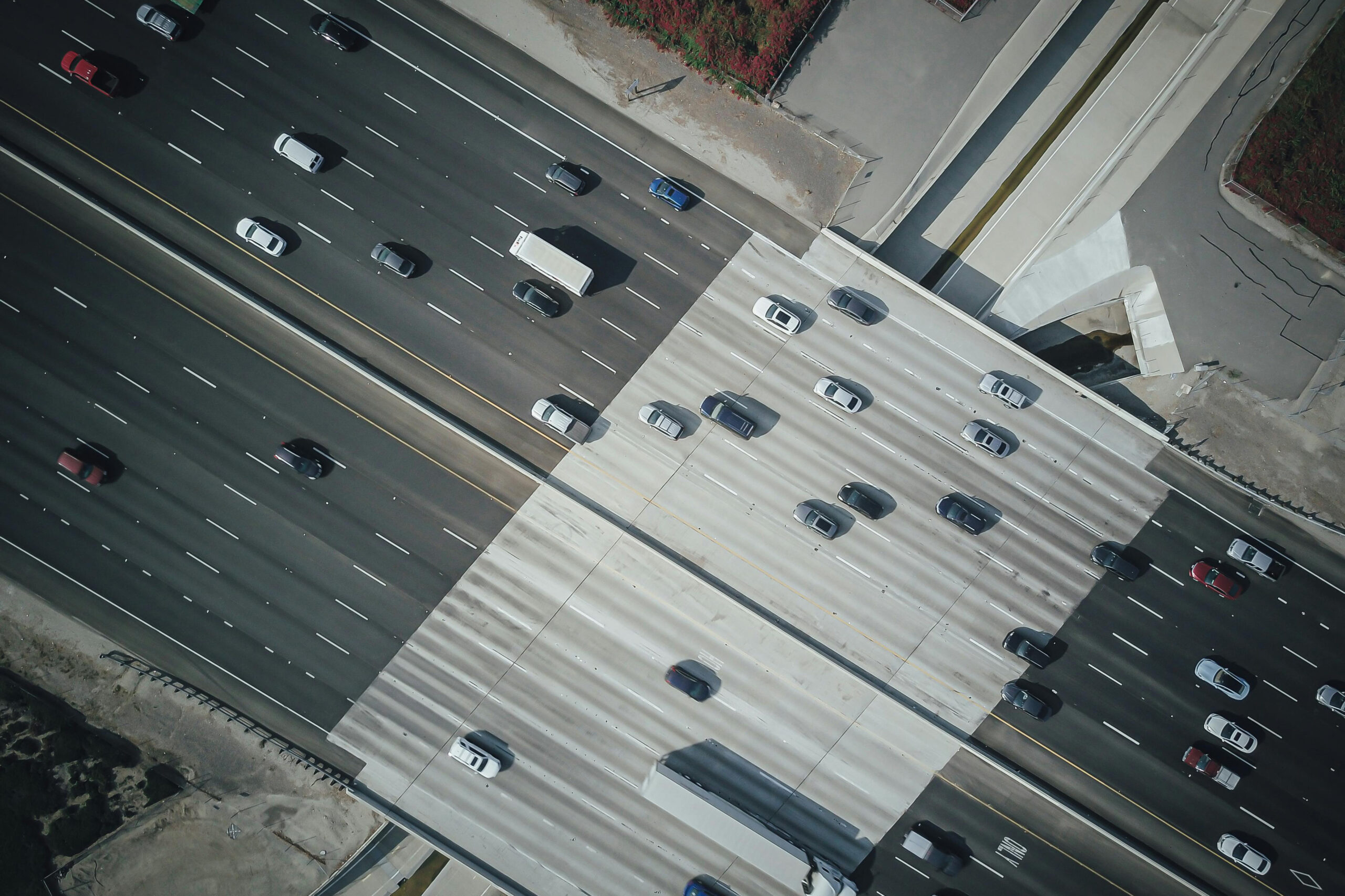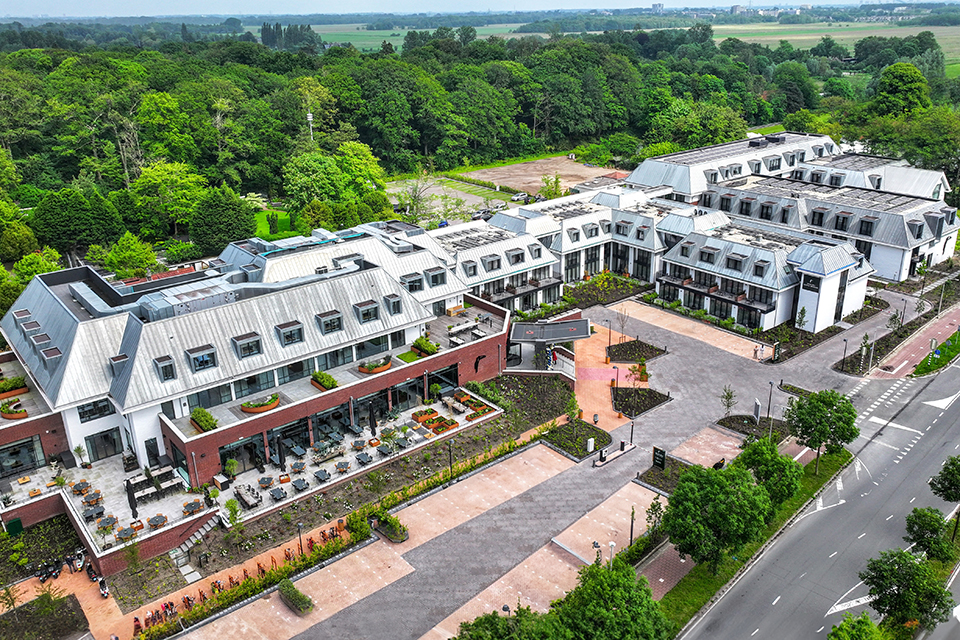
Visiting eight special Van der Valk hotels
Hotel chain continues to build for the future
Van der Valk has been an established name in the hotel business for decades. A good reason for Hotelvak to take a closer look at some developments itself. In this extensive report, we focus on the Luiten Group and the Valk Exclusive branch.
We start with an extensive tour of Hotel Den Haag-Wassenaar and a visit to Van der Valk Hotel Volendam, Van der Valk Hotel Roermond and the brand new hotel in Antwerp. At all these locations, sustainability is a key focus. Two hotels are even aiming for BREEAM certification, underlining Van der Valk's commitment to eco-friendly solutions and sustainable building principles. Later in this issue, we take a closer look at this sustainability label.
Van der Valk Hotel The Hague-Wassenaar
When Roxanne Luiten walks into the lobby of Hotel Den Haag-Wassenaar to welcome us, she is accosted by one of her guests. He compliments the general manager and enthusiastically tells her how beautiful he thinks the renovated hotel is. The two talk briefly, after which she says goodbye with a smile and welcomes us to the renovated hotel.
After getting acquainted, the tour begins. A lot has changed since the renovation started in 2021, it soon becomes clear. From the lobby, we walk to the atmospheric Eiber restaurant, which seats 330 guests and is decorated in warm tones such as terra and dark green. The green surroundings are brought inside by wallpaper with plant and tree prints. The restaurant and many other rooms have also been given animal names.
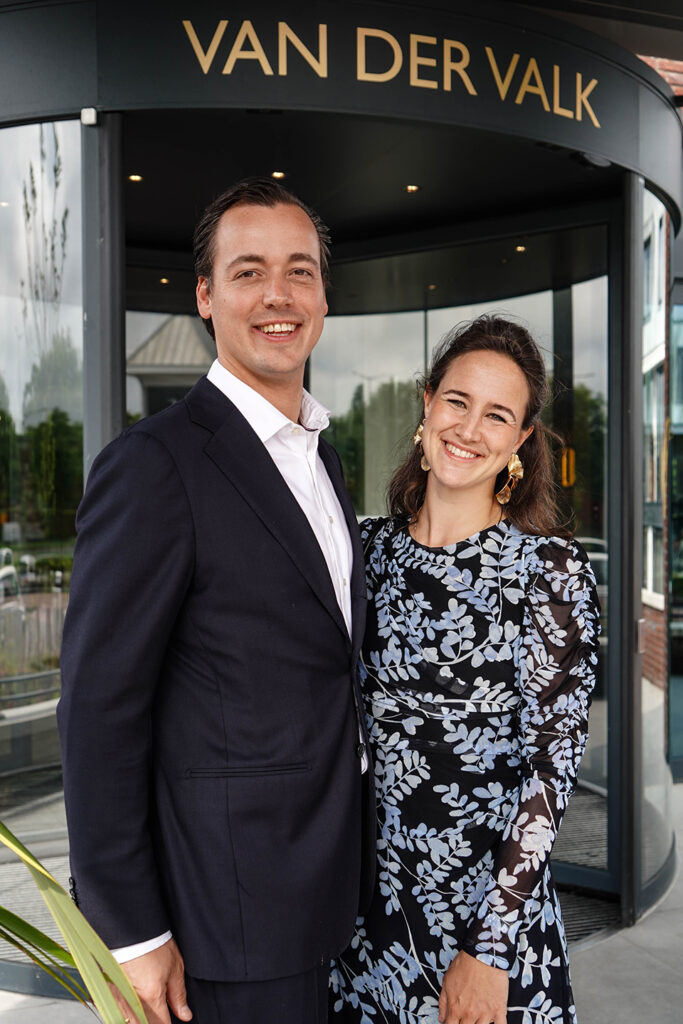
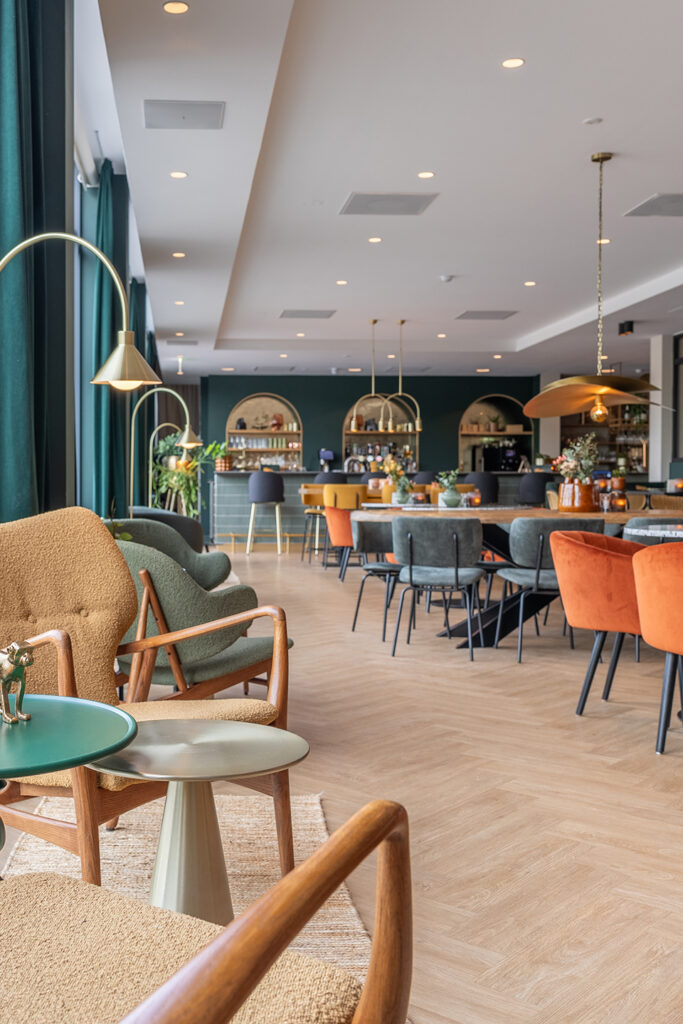
The new open kitchen has become a real eye-catcher. During our visit, cheerful cooks prepare fresh (lunch) dishes to order here. Luiten explains: "This creates more engagement between kitchen and guests and is very well received." The culinary interpretation of Restaurant Eiber has also been taken to the next level. The chef pays close attention to both taste and presentation, contributing to a refined dining experience. The use of local produce, such as eggs from Rondeel and cheeses from Nellesteijn farm, underlines the hotel's sustainable and local approach.
Sustainability and innovation
As mentioned earlier, Van der Valk aims to use environmentally friendly solutions and build sustainably. These principles are visible, among other things, in the new outdoor terrace of Hotel Den Haag-Wassenaar, which was busy during our visit. The terrace houses a vegetable garden, which is visited by local butterflies. The hotel also features a large indoor garden, planted with native flora, which contributes to biodiversity.
Another detail are nesting boxes for birds, bats and hedgehogs. "We set ourselves the challenge of being the first Van der Valk hotel within the Luiten Group to achieve BREEAM certification. It is an intensive and costly process. Our family sometimes wondered whether it was worth it, but we fully support this choice," says Luiten convincingly. The hotel is now completely gas-free and uses solar panels to cover its energy needs. In addition, food waste is processed by a bio-digester from Circ.
Energy, which converts it into biogas.
"With these sustainable solutions, we have ensured that the hotel is ready for the future. Yet we have also retained the rural look of the hotel. The overall picture is right."
Modern meeting rooms for business events
We follow the enthusiastic general manager to the new meeting rooms on the first and second floors. The hotel now has 14 modern rooms for six to 400 people, fully equipped with the latest technology. "The business market is important to us," says Luiten. "Thanks to the expansion, we can now also facilitate multi-day conferences for around 230 people, where the entire first floor can be rented exclusively."
The hospitality square plays an important role in this. "We wanted to take the F&B offer to the next level. Instead of traditional coffee pots, we now have modern coffee machines and offer sandwiches and buffets. This increases the quality."
The meeting rooms on the first floor have access to a terrace with striking tree-trunk tables. "These stem from the garden of my husband's grandmother, Alex Luiten. This was one of the first Van der Valk hotels, and this is a nice way in which the family remains present here. They are still involved; we brainstorm together and get advice. That is often welcome, even if we are sometimes stubborn."
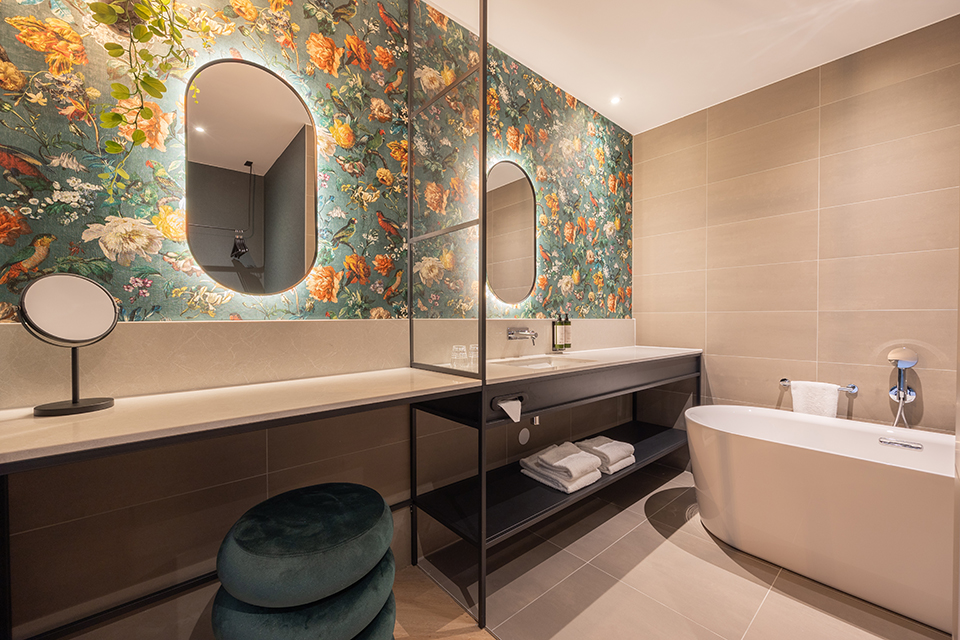
New rooms and luxury suites
Hotel The Hague-Wassenaar attracts roughly equal numbers of business and leisure guests. The construction of the new rooms therefore took into account all types of visitors, whether they come for work, leisure or a family holiday. Of the 134 new rooms, 15 have a fixed third bed; four family rooms have also been realised with two separate sleeping areas. Some rooms on the ground floor have a terrace directly adjacent to the courtyard garden. All rooms are modern and luxuriously decorated with light wood and a dark accent wall.
The Junior Beach Suite, Beach Suite, Wellness Suite (with sauna, whirlpool bath and a double walk-in shower) and the Penthouse each have a unique character, with lighter colours and luxurious details. "My husband and I decorated the hotel ourselves, with help from Van der Valk Design," says Luiten proudly. For this, the couple also took inspiration from other hotels. "We saw the line lighting above the room doors in Barcelona, and those subtle details really make a difference." Still, she is not completely satisfied with all the choices: "We chose the Railway font for the room numbers, but some of the numbers stagger playfully. That has charm, but can also be a bit confusing."
Unique bakery in the lobby
Returning to the lobby, the homely atmosphere is immediately striking. The reception is in the middle, while space has been made for Bakery Koekoek at the back. "This was really a wish of ours. The family had doubts about this, but we had a clear vision. The bakery offers extra value for our guests, who can pick up a cake here to enjoy in the bar, or take a pastry home after their stay."
The bakery also has a social and community function. "Everyone from the neighbourhood is welcome to come and buy something here, and there is plenty of that already," Luiten adds with a smile. Luckily, Hotelvak also gets a freshly baked biscuit to take with us, on our way to our next stop.
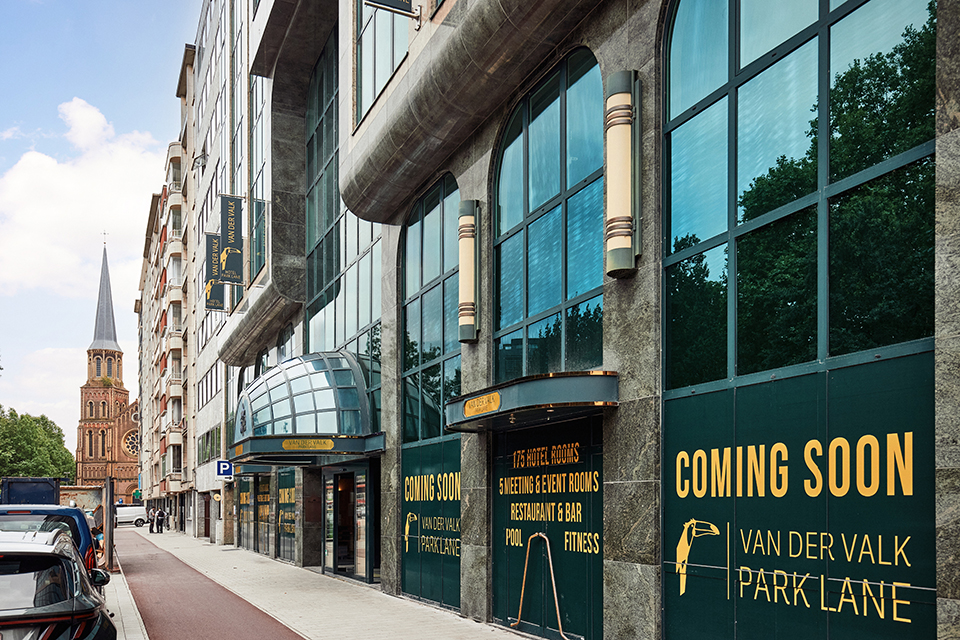
Proud of the future
After the large-scale renovation, Hotel The Hague-Wassenaar actually had a completely new look. "It was an exciting time," says Luiten. "We invested heavily, but the enthusiasm of the guests shows that we made the right choices. We are almost on target and we can be proud of that."
There are already new plans for the future: renovation of the old part will start in 2027, and there are already ideas for a wellness area on the outside grounds. "So there is still plenty to look forward to!"
VAN DER VALK PARK LANE ANTWERP
From The Hague, we now turn our gaze to Antwerp, where the brand new Van der Valk Hotel Park Lane Antwerp has opened its doors as a valuable addition to the Luiten Van der Valk group. This four-star superior hotel combines modern art deco style with a unique location on the Stadspark, just a 15-minute walk from the central station. General manager Lotte van Baak enthusiastically says: "With this hotel, we are bringing an entirely new concept within Van der Valk, and we look forward to putting it on the map."
The opening of Van der Valk Park Lane Antwerp coincides with an intensive period full of renovations and expansions for the Luiten Group. "Within our hotels there are always projects going on, but now we have a peak because many locations are in need of renovation at the same time." Decisions on project priorities are always made jointly. "We work as a team, which is nice. Sometimes an opportunity comes along, like this property in Antwerp, that you don't want to pass up."
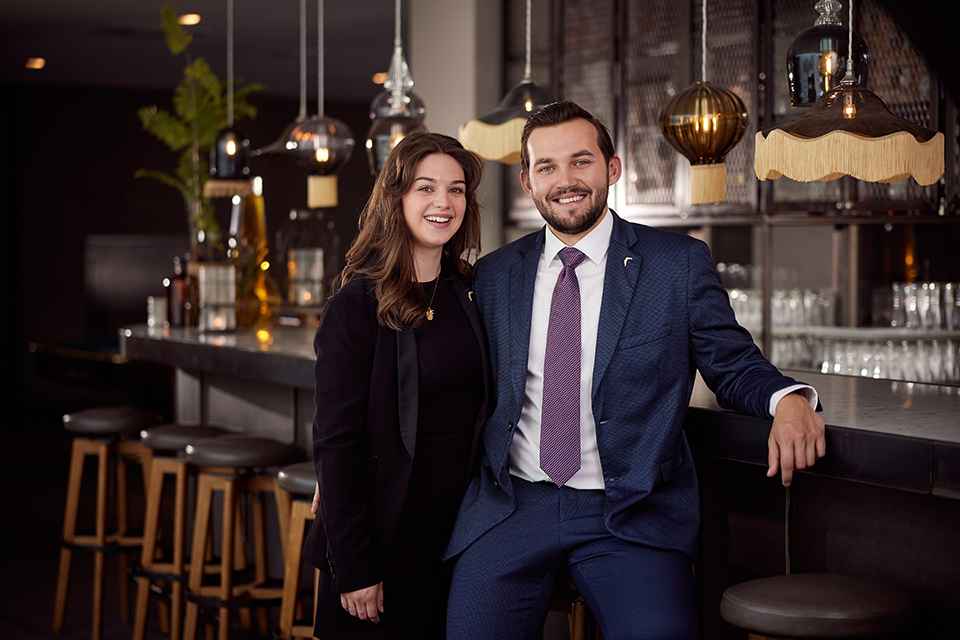
Before its purchase by Van der Valk, the building was in use as a luxury residential care centre, necessitating a thorough renovation. Many original elements could fortunately be retained. "The rooms were already spacious, and we left the layout largely as it was. Bathrooms, pipes and tiles were reused wherever possible. Original details, such as marble accents and chandeliers, also remained," Van Baak says. Thanks to cooperation with Van der Valk's own carpentry and design department, the renovation went smoothly. In December, 121 of the 174 rooms were opened, complete with all facilities.
Wink of classic luxury
The hotel's design combines traditional Van der Valk style with a modern twist. "Our hotels often have dark interiors, but here we chose light tones like cream and cashmere, combined with rich materials like brass and dark green, matching the marble details and dark wood." The modern art deco style gives the hotel a warm, elegant atmosphere.
The hotel has 174 rooms, including four family rooms, two luxury Park Lane suites with high ceilings and views over the city park, six executive suites and three longstay suites with kitchenettes, perfectly tailored to the demand in Antwerp. "There is a great need for longstay accommodation in this city, and we are happy to be able to meet it," adds Van Baak.
Location and concept in harmony
When developing Van der Valk Park Lane Antwerp, careful consideration was given to the location and the property. "The building is well-known in Antwerp," says Van Baak proudly. "It feels fitting to transform it into a four-star superior hotel. The service and facilities are growing step by step to this level. We are building a hospitality concept including a guest relations desk where guests can not only make reservations, but also get tips about the city."
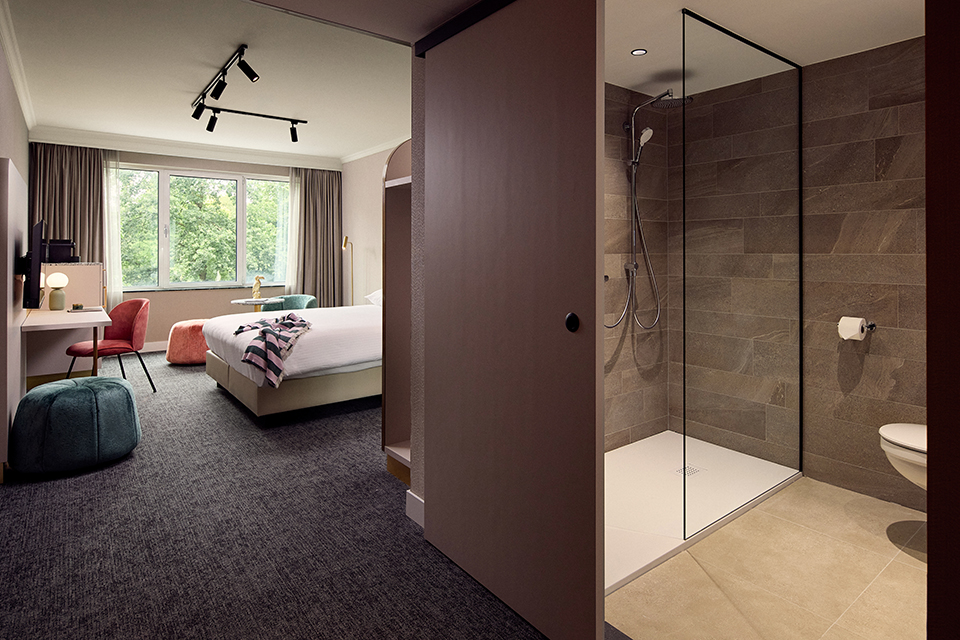
The restaurant strives for the same quality and hospitality. "Our 12-metre-long oval bar with glass dome at the entrance is unique. Guests can have cocktails here and we can serve a snack at the bar," Van Baak says. Led by chef Dylan Sevans, the restaurant offers French-inspired cuisine tailored to the tastes of Belgian guests. This hotel opts for an à-la-carte experience rather than a buffet or Live
Cooking. "For a buffet, guests can go to our other hotel in Antwerp; this way we serve a different type of guest: the weekend visitor who often travels by public transport."
The hotel also offers wellness facilities, such as a swimming pool and extensive sauna, very special for a centrally located hotel. "Thanks to our own expertise and team, we were able to realise this quickly," Van Baak concludes. "We are proud of what we are creating here and look forward to welcoming our guests to this beautiful hotel."
VAN DER VALK VOLENDAM
Besides new hotels, Van der Valk is also working on the renovation of hotels that can rightly be called classics. One example is the iconic Van der Valk Hotel Volendam, which was known for its characteristic pointed roof since 1973. This iconic roof has since been demolished and rebuilt in a modern version, along with a completely new main building that perfectly suits the modern needs of guests and employees alike.
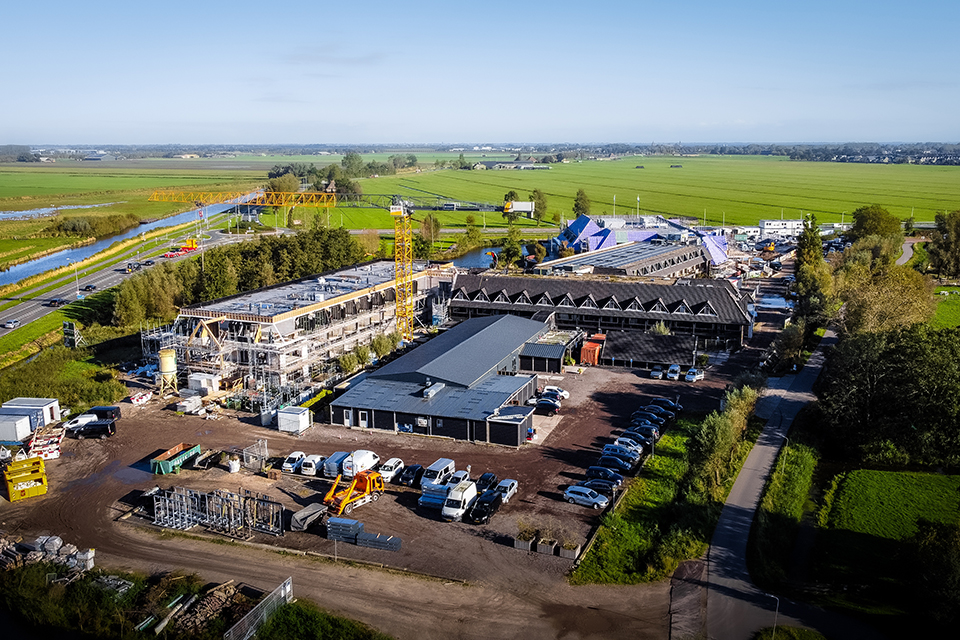
The hotel capacity is being substantially expanded, with a keen eye on sustainability and innovative construction methods. Director Mireille Ortiz (responsible for the hotel for 28 years together with husband Jan Broeks) talks about this ambitious project: "At first, smaller renovations were sufficient. By now, the building had really run out of steam, and it was time for something completely new. It's great to see that the plans we have been working on for so long are becoming reality." In place of the old building now rises a modern, multifunctional complex that suits the needs of today's guests.
Warm homely atmosphere for every guest
The new design should exude a comfortable, luxurious, elegant, cosy and warm atmosphere, with rich colours such as wine red, terracotta and soft pastels. "We chose a design that is not only modern, but also warm and inviting, so that everyone feels at home here. We also use a lot of natural materials and tones in addition to this." Besides the new main building, an additional room block will also be added with 77 rooms, including double, triple and family rooms, as well as luxury wellness suites. Ortiz explains: "We consciously looked at what our guests really need right now. Especially the family rooms are important to us, as we want to serve a wide audience. In addition, our six wellness suites, complete with jacuzzi and sauna, are a nice addition."
The expanded culinary offering includes an à la carte restaurant and a live cooking buffet, which have been relocated to the ground floor for multi-functional use and better logistics. In addition, a larger hotel bar and the new Patisserie/Coffee Lounge offer a cosy spot at the front of the hotel. All guests have access to the large terrace in this part of the hotel. In less good weather, they can enjoy lively views thanks to the glass facade.
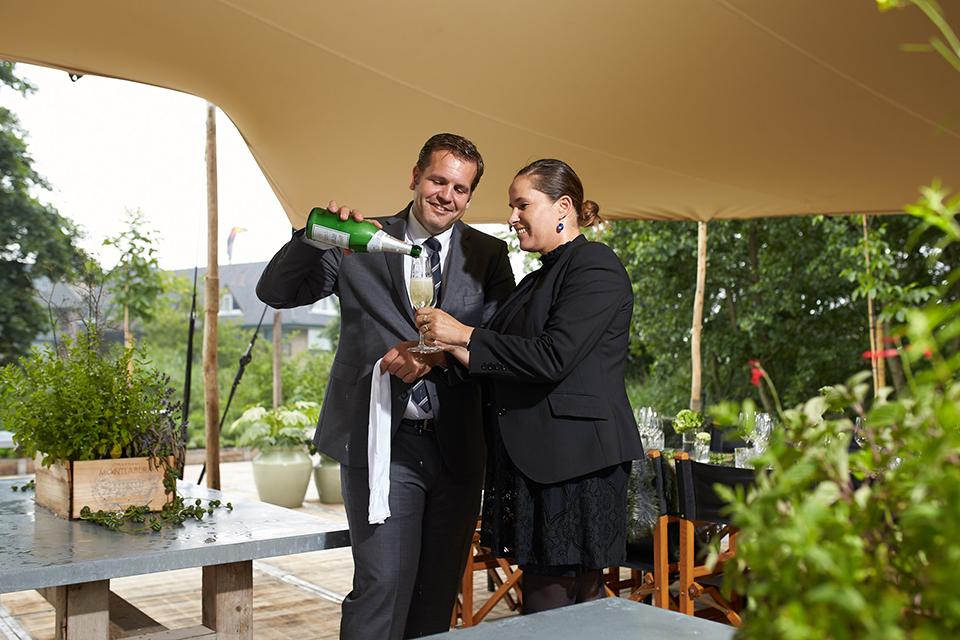
Business facilities: more space and wider offer
The renovated hotel has nine meeting rooms for gatherings of up to 300 people, ideal for multi-day conferences. "The expansion means we can now accommodate much larger groups, and we offer packages for 'bleisure' guests who combine business visits with leisure activities. These are complete social packages in creative, cultural, sports or culinary areas," Ortiz said. These rooms are located on the first floor, accessible via the central hall. In the middle is a large break-out room, with its own bar and food serving facilities. The rooms are also suitable for events such as weddings, where the kitchen garden and roof terrace can be used for ceremonies. Three weddings are already planned for 2026.
Innovative and sustainable design
An innovative immersion basement technology was used in the construction of the basement, resulting in a significantly shorter construction time. Thanks to cooperation with construction partner Huybregts Relou, which has previous experience in projects in Eindhoven and The Hague-Wassenaar, sustainable construction is guaranteed. Designed to meet the BREEAM Excellent standard, the building features advanced features such as cold and heat recovery, a thousand solar panels and battery storage for energy saving. In addition, attention has been paid to biodiversity, with specially designed areas for nesting birds.
Upon entering the central hall, guests immediately get a good overview of all facilities. The hotel now also offers a shop where guests can go for daily necessities and souvenirs. "This shop and our spacious lobby are also accessible to flex workers who want to use facilities such as charging points. This may seem like a detail, but it adds to the welcoming atmosphere we want to exude."
Timeline and future
Construction of the main building began in June 2023 and the new room block followed in early 2024. During the renovation, a pop-up restaurant remained open for guests. Mireille Ortiz is proud: "We are right on schedule. The new building is almost wind and watertight, and I can't wait to welcome guests to a renovated hotel." Full completion of the new and existing room block is scheduled for the third quarter of 2025.
In the future, Van der Valk plans to build a wellness centre on the other side of the hotel, in a natural setting. These plans are expected to be launched within a year.
VAN DER VALK THEATHERHOTEL ROERMOND
Where Van der Valk Hotel Volendam started a new chapter with its iconic renovation, Van der Valk TheaterHotel Roermond is also working on an impressive transformation. The hotel, centrally located in the heart of Roermond, is in the middle of a multi-year renovation focusing not only on the hotel rooms, but also on the historic indoor theatre, general areas and a unique extension in the former PTT telephone exchange.
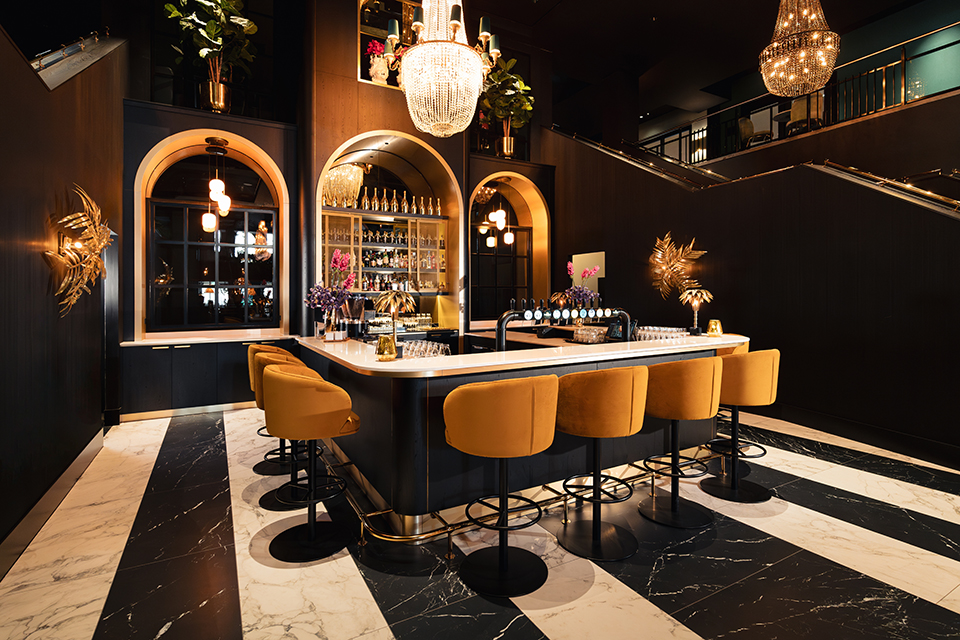
In 2022, Van der Valk TheaterHotel Roermond began a phased renovation encompassing the entire hotel and theatre. "This metamorphosis from a classic theatre hotel to a contemporary, international style is unique," says director Rob Polman. "We have completely gutted the theatre, which dates from the 1970s, and built it up with modern technology, such as a movable stage and flexible auditorium arrangements. It reopened in 2023 and is now suitable for both pop stages and theatre productions, for amateurs and professionals."
From 102 to 146 rooms
During the first phase of the renovation, the first 24 rooms were renovated in late 2022, with a focus on comfort and modern amenities. From September 2023, the general areas, such as the restaurant and breakfast area, followed, which have since been redecorated with warm tones such as green, gold and black, and a surprising mix of white and pink accents in the breakfast area. Polman explains: "The result is an exciting hotel with an intimate and secure atmosphere." In late 2023, the expansion of the hotel also began with 44 new themed suites in the former PTT headquarters, connected to the main building by a glass corridor. With high ceilings and large windows, this historic part of the hotel is a distinctive feature in the region. "A nod to the past," says Polman, "with comfortable suites that preserve the rich heritage of this property." This new section has also been given a small courtyard garden.
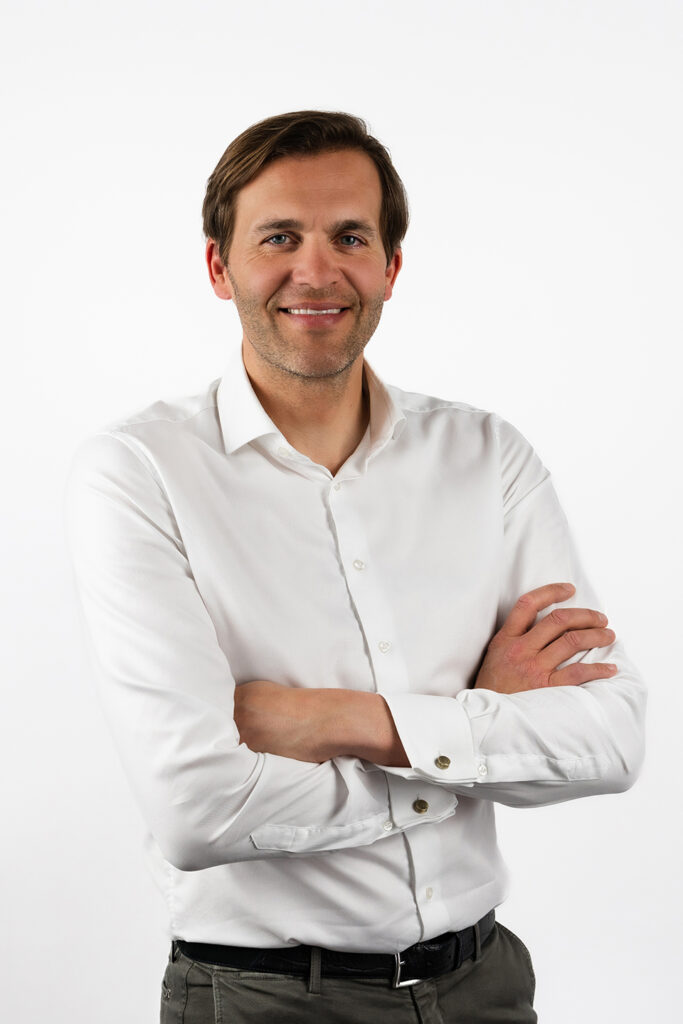
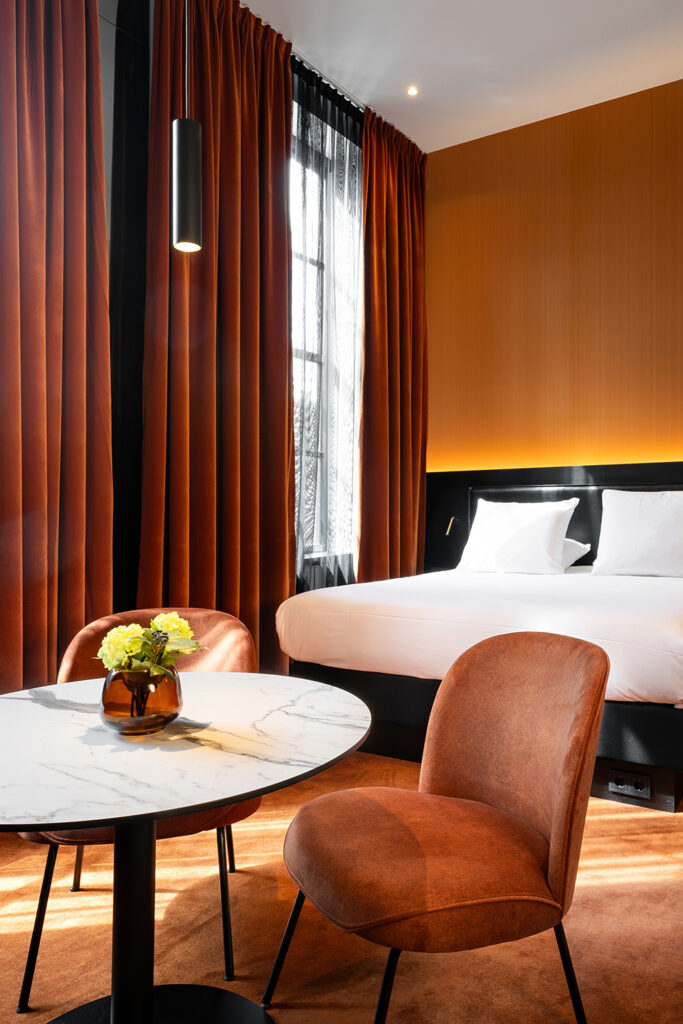
The revamped hotel offers extras that Polman says perfectly meet the needs of city visitors. The addition of an intimate swimming pool, a large gym and a future wellness (planned for 2025) make the hotel attractive to both business and leisure guests. The brasserie, which has been completely revamped, now offers a live-cooking concept and is separate from the more small-scale à la carte area, tailored to Roermond guests and its central location. "Despite its inner-city location, we have been able to realise a swimming pool and other luxury facilities," he says.
Room types and luxury suites
Whereas the hotel previously consisted mainly of standard rooms, there is now much more variety in room types. Some of the baths have been replaced by modern walk-in showers, and spacious family suites have been created with connections between several rooms. Polman explains, "With the higher rooms and the luxurious sky suites, at the very top of the tower, we respond to the need for experience. The penthouses are the absolute highlights, with round beds and wellness options such as saunas and whirlpool baths with views. We see a huge demand for special hotel experiences; it attracts a specific target group that likes to experience something unique."
Due to the extensive renovation, the general areas have been redecorated and the hotel now offers a contemporary ambience. The central hall, the new 'Salle de Fête', which has been renamed 'Le Jardin de Cerise', and the lobby have been completely renovated. "We have been working with a regular team for years, and thanks to their enthusiasm, we have been able to create something special together," says Polman.
Towards a sustainable future
In addition to modernisation, sustainability plays an important role in the project. Van der Valk Roermond uses energy-saving techniques in both rooms and general areas, with high insulation values and advanced energy recovery systems.
The tower rooms will be completely renovated by mid-2024, and all major renovations are expected to be completed by 2025. Polman is looking forward to the completion of the project: "This is a wonderful opportunity to put our hotel on the map. The renovation gives our hotel a completely new identity, and the enthusiasm within the team is great. In our renovated hotel, we can offer everything from a relaxing overnight stay to a lively theatre experience."
