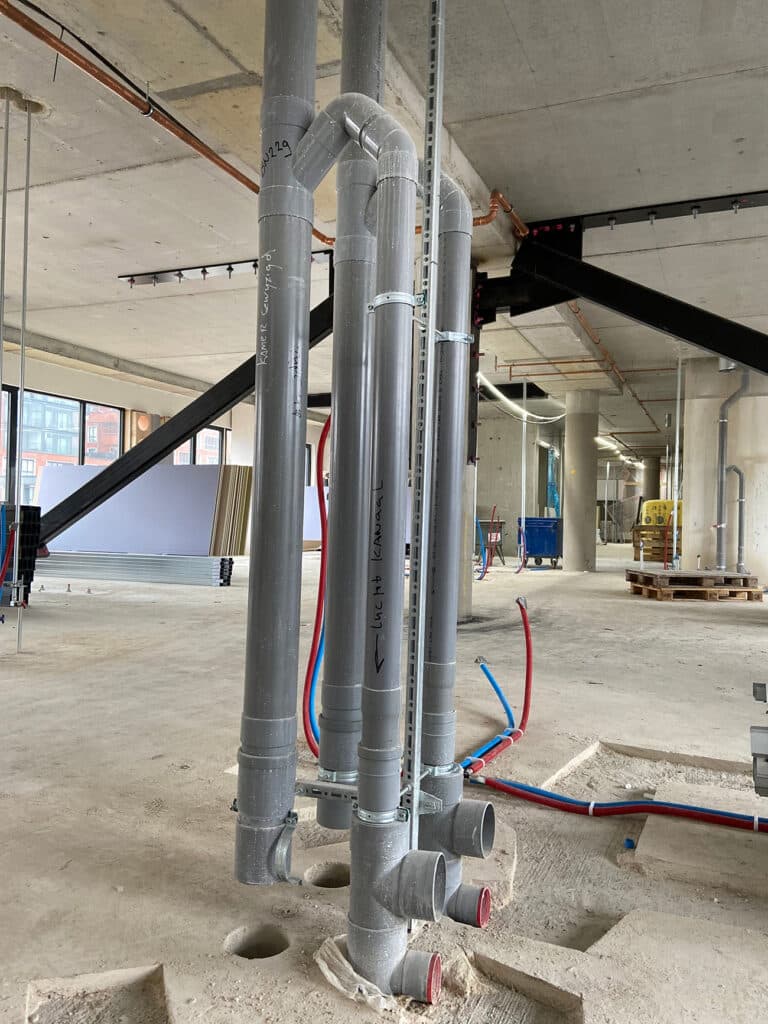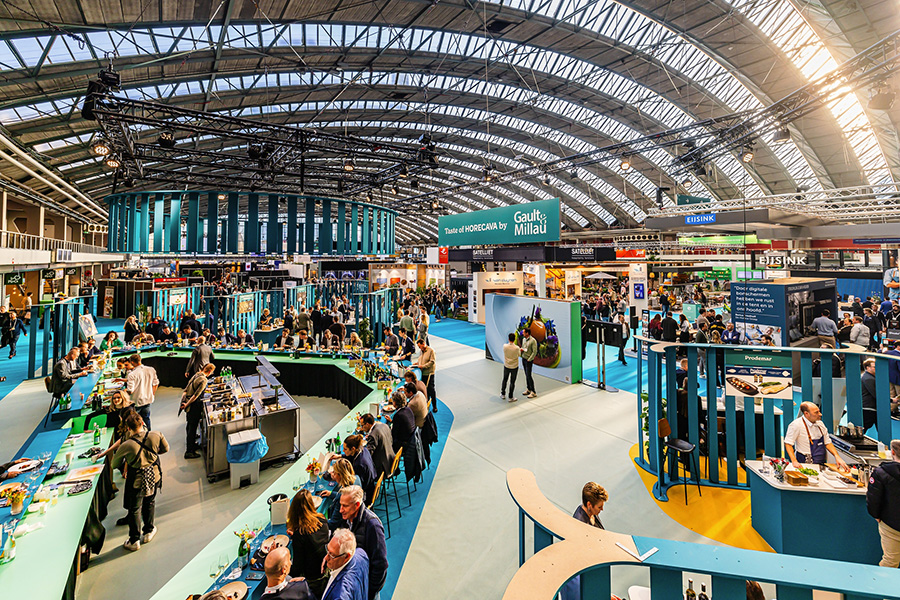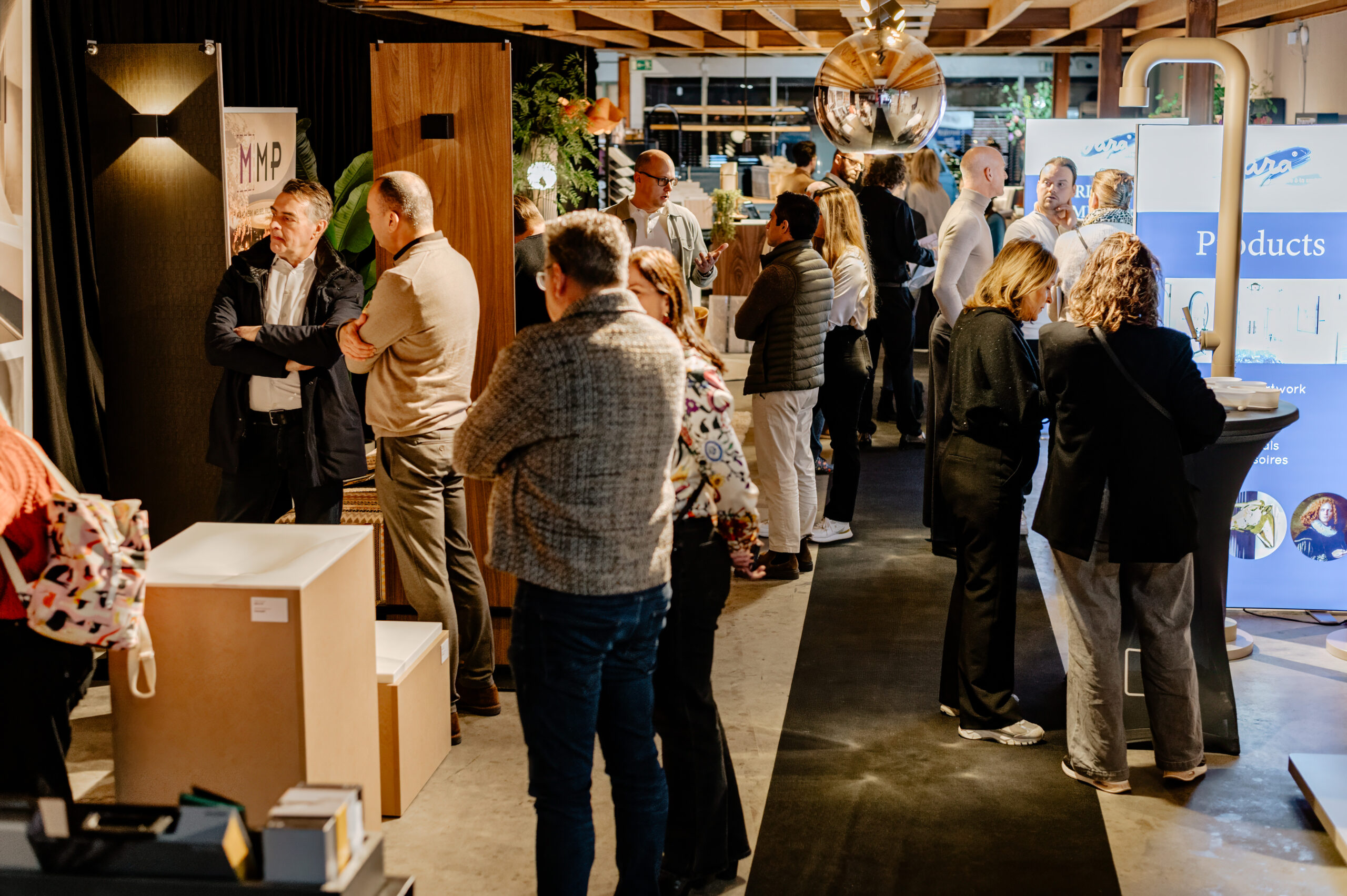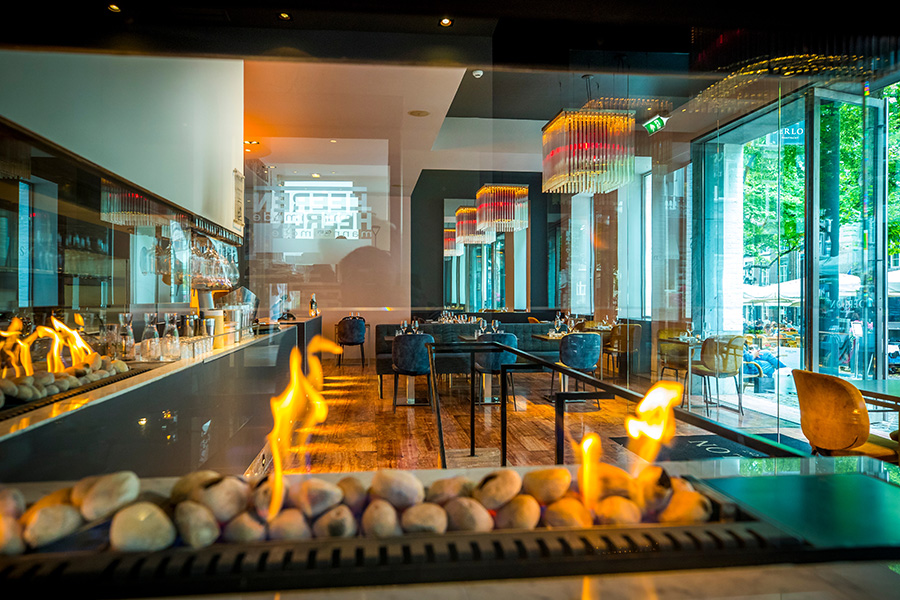
Office building becomes apartment complex. Sanitary installation for 397 residential units
Many area developments are taking place in Amsterdam-Zuidoost where office buildings are being converted into housing. At the corner of Bijlmerplein and Flierbosdreef, for example, 397 flats will be built in a former office. The building has a surface area of 16,500 m2 and will have two new floors on top. Central and commercial spaces will be located on the ground floor.
Sanitary installer Hoogendoorn from Woerden is providing the plumbing and waste water drains, drinking water and rainwater installation and extinguishing facilities. Michel van der Lingen, project leader at Hoogendoorn: "It is the transformation of a large building with 397 one- and two-room flats. These will all have their own kitchen and bathroom with washbasin, toilet and shower. Regarding the new roof, we will provide rainwater drainage through a full-fill system. There will be a dry fire-extinguishing system in two stairwells with a connection for the fire brigade on each floor. Our client is construction company Plegt-Vos, which approached us in a construction team. In the preliminary phase, we had the opportunity to help think about the design and the basic principles. We were able to create the technical design ourselves as a result."
From office to home
At Hoogendoorn, they are used to large projects. For instance, the company provided the complete sanitary installations for ASML, Nieuw Hoog Catharijne, Westfield Mall of the Netherlands and various hotels and hospitals. Residential construction in this format, however, is newer for the company, says Van der Lingen. "Nowadays, more and more office buildings are being transformed into homes, so Hoogendoorn is developing strongly in this area too."

Design
"Even before the execution phase, our BIM model was ready. This not only allows the execution to work more efficiently, but also results in fewer adjustments and fewer clashes," says BIM modeller Davy van Huizen. Engineer Henk-Jan Rijneveld complements him: "Also interesting in this transformation: the water supply system was calculated in accordance with the most modern calculation technique. This technique is based more on the user, in this case young people. Young people have different habits and drinking patterns than, for example, older people and families. The system in this building has been calculated accordingly."
Lots of prefabs
Planning poses a reasonable challenge. It involves many houses that have to be realised within a relatively short time frame. Van der Lingen: "Because everything had already been worked out in BIM, we were able to realise the main sections before completion. This saved us an awful lot of time in the completion phase. Some 80% was also prefabricated. This also with a view to saving time."
In this project, the construction parties are also consciously working to reduce waste streams. At Hoogendoorn, for example, everything, both pipes and sanitary appliances, is delivered per room and as far as possible packaging-free on trolleys. This significantly reduces waste on site.
This is the first time Hoogendoorn has worked together with Plegt-Vos and it works out fine. According to Van der Lingen, the construction company mainly wants to do everything together. "There are few problems, but if there are, we try to solve them together. The schedule was not imposed on us, we made it together. That ensures that the project goes well and, above all, is fun."




